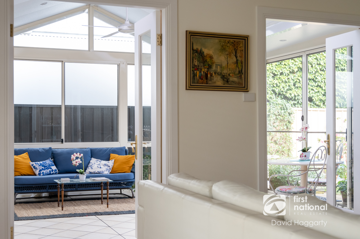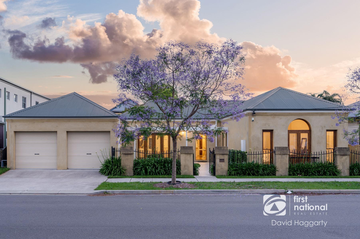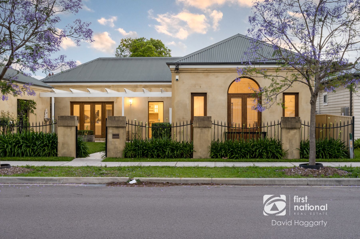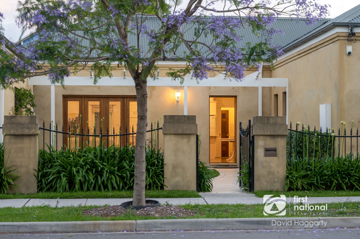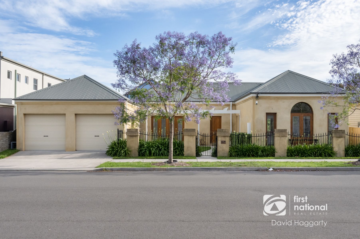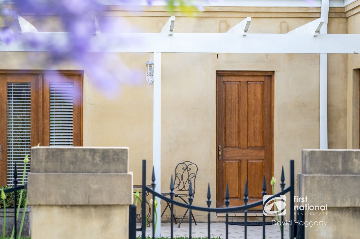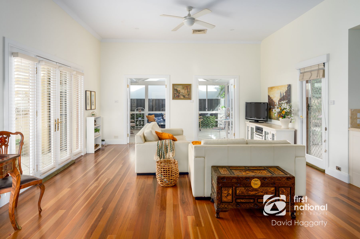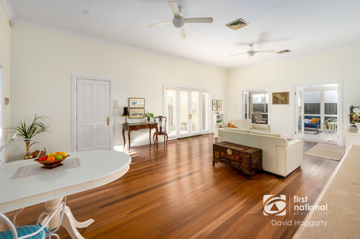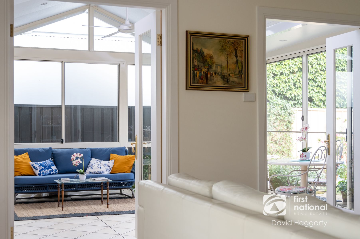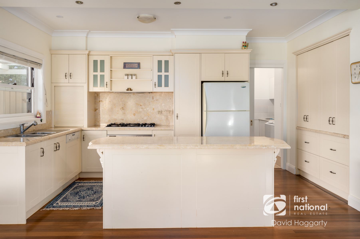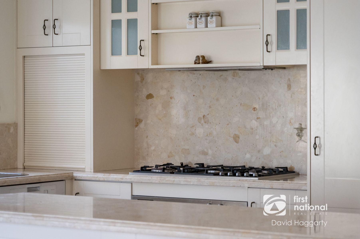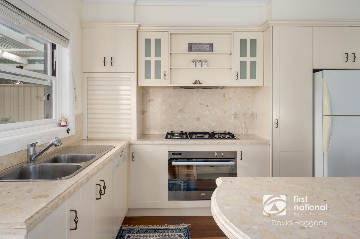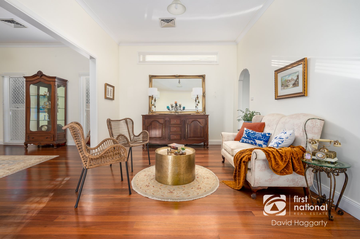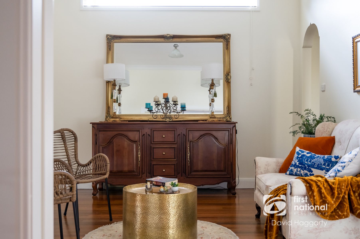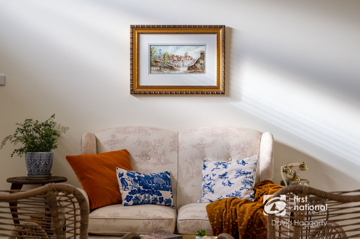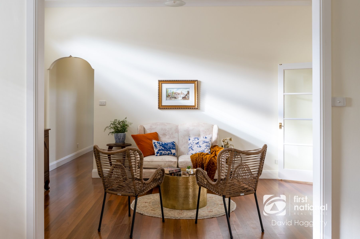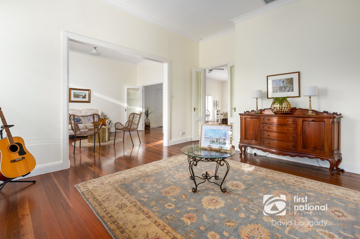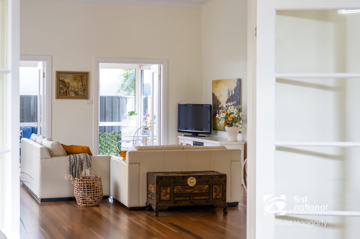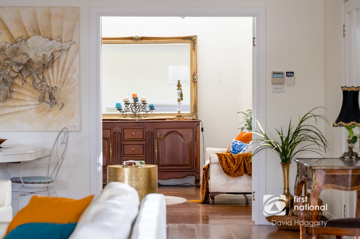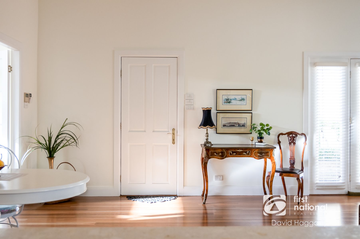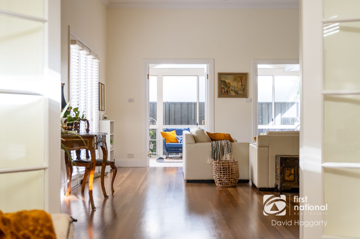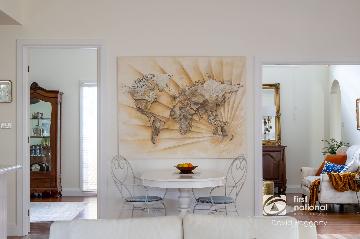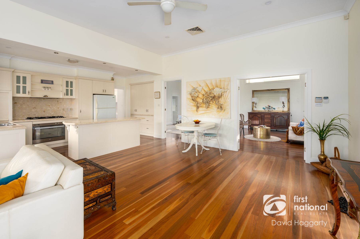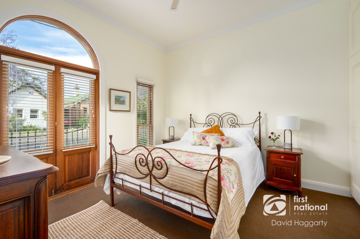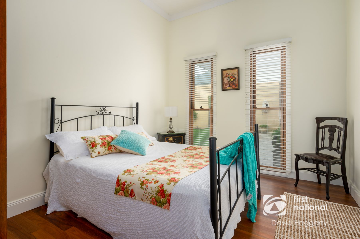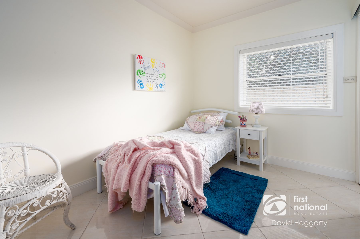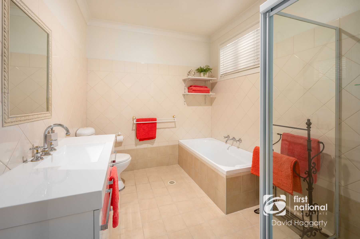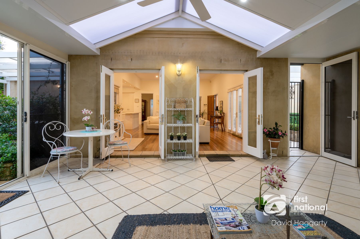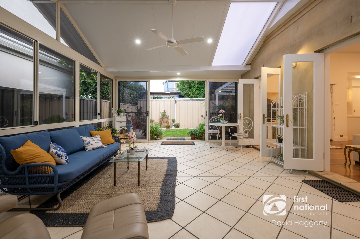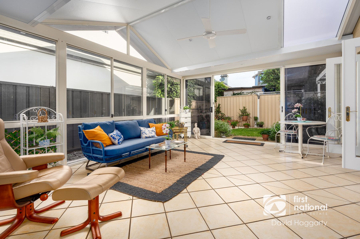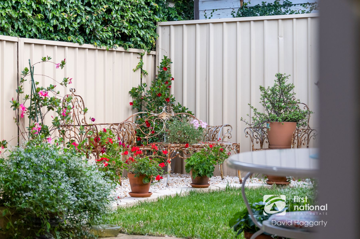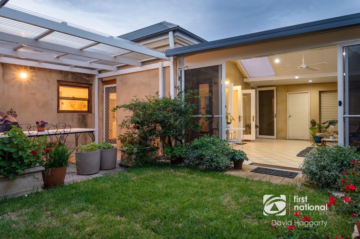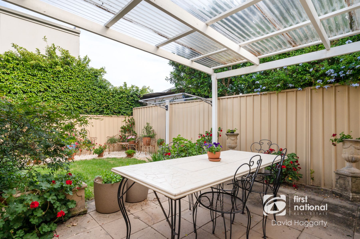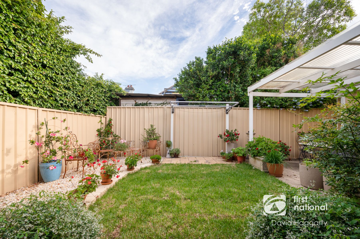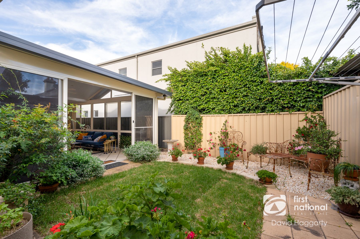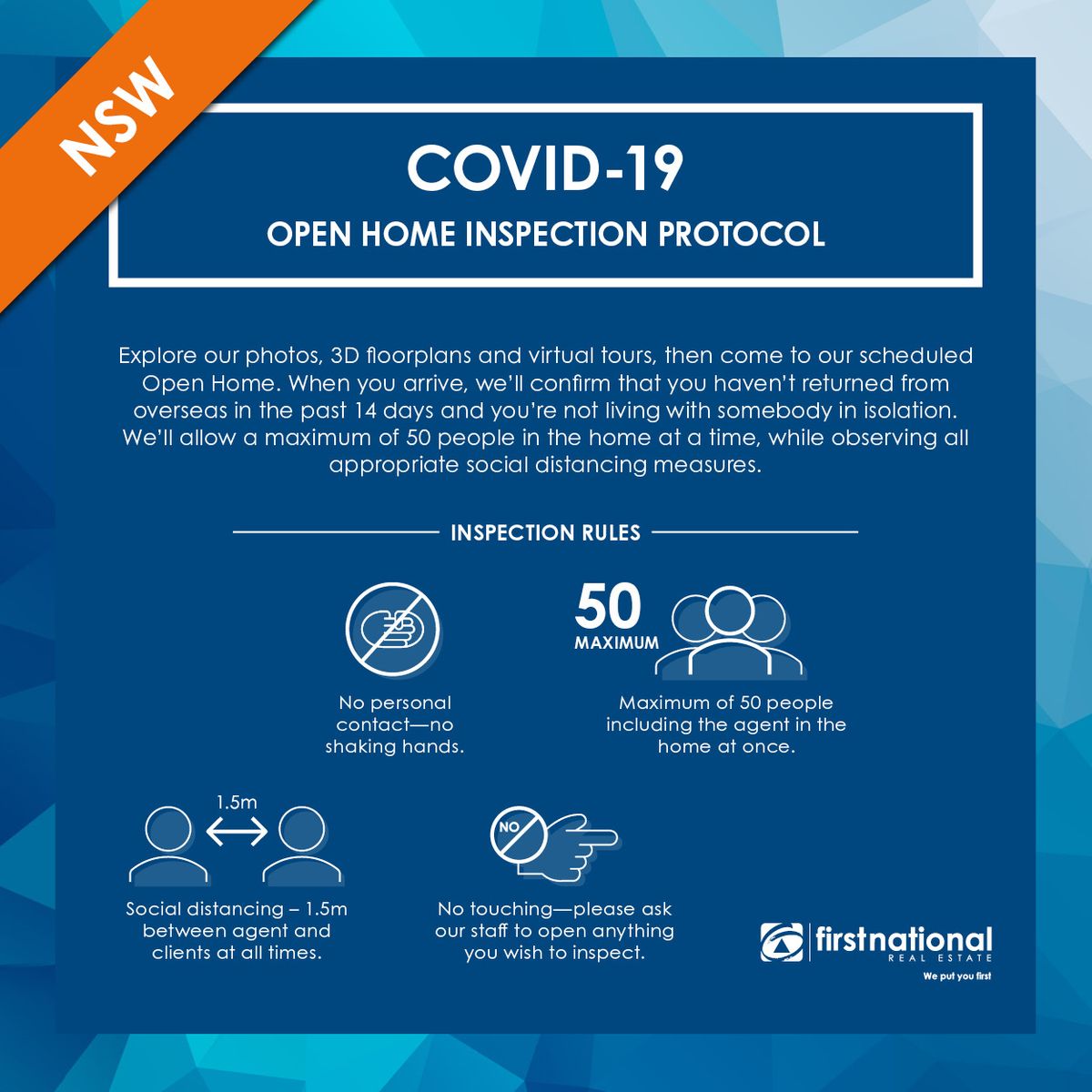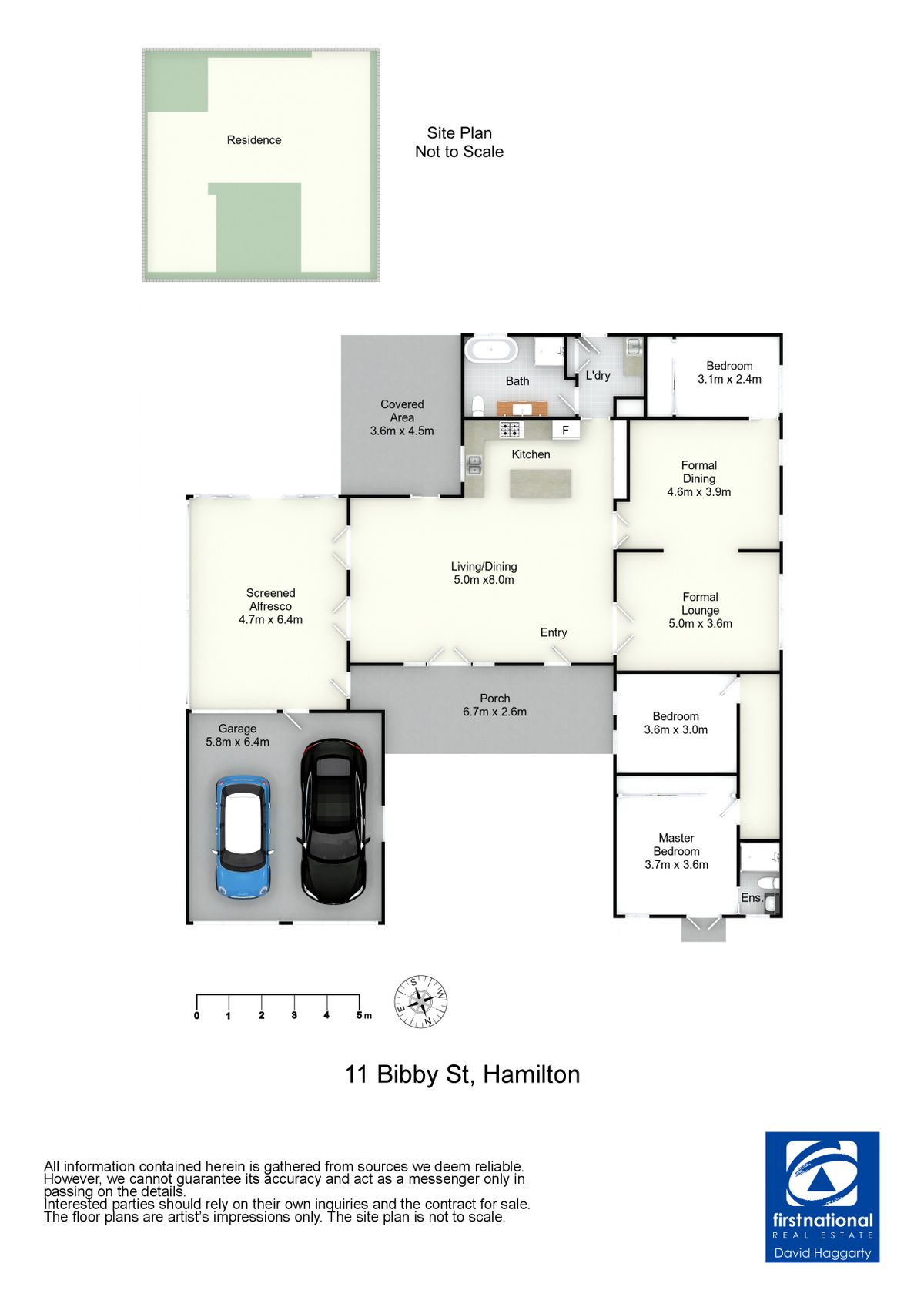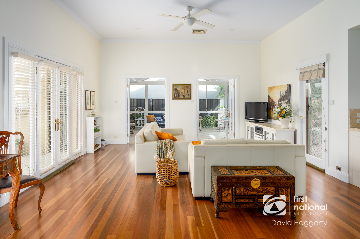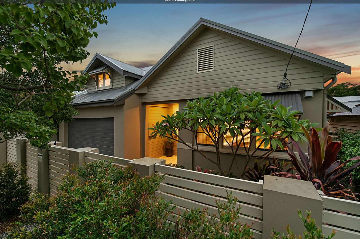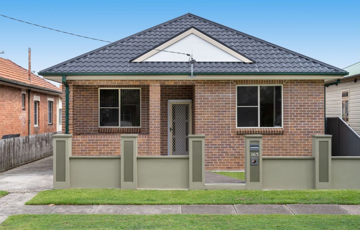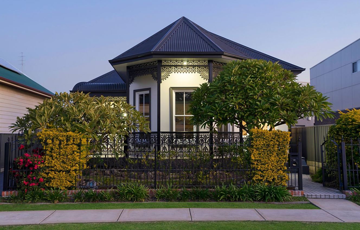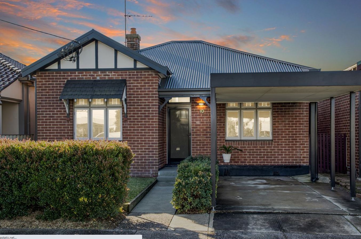Welcome Home
$1,095,000

______________________________________________________________________________________________________________________________________
Bedrooms |
Bathrooms |
Car spaces |
Land size |
3 |
2 |
2 |
391 sqm |
Description
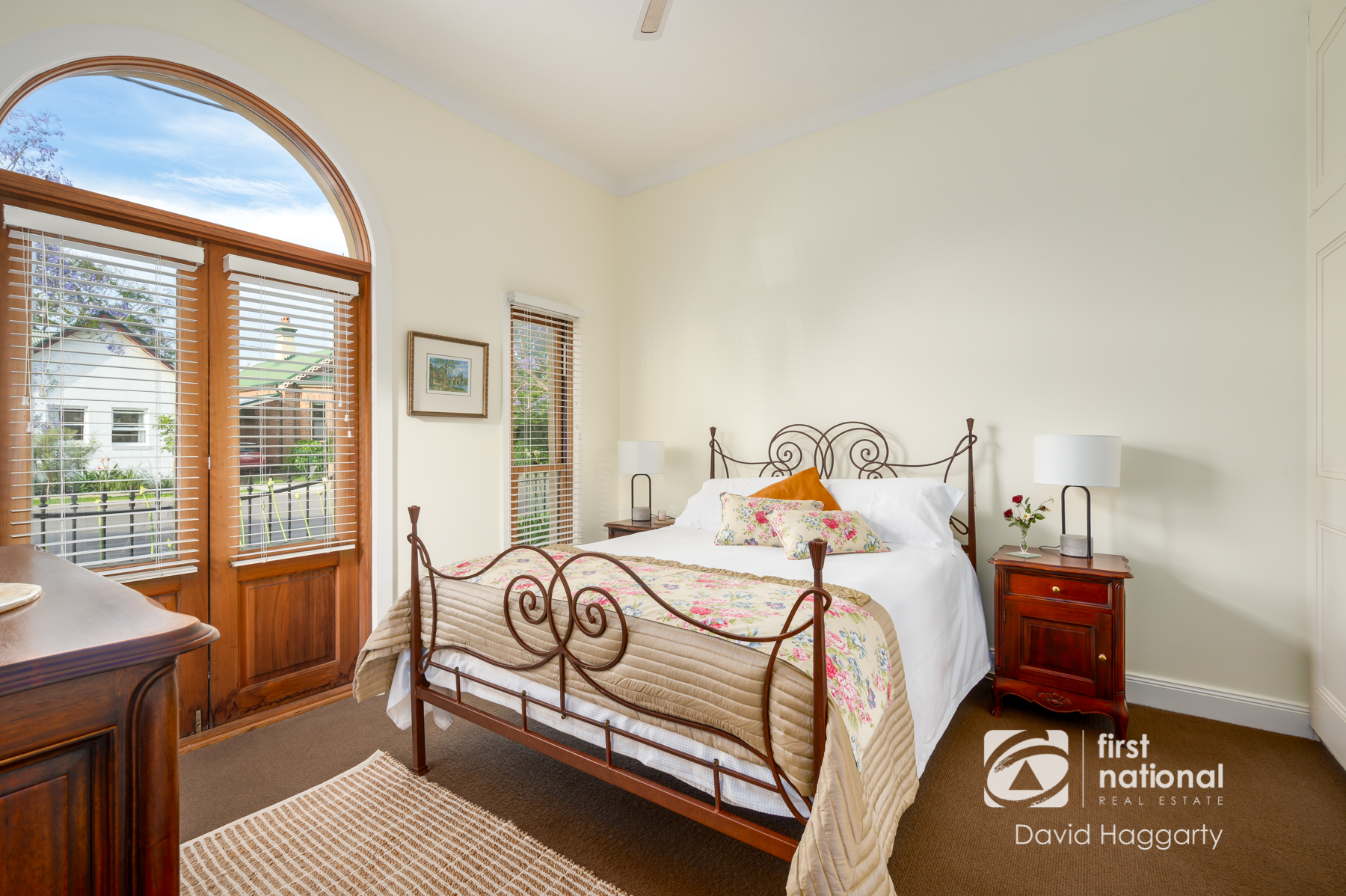
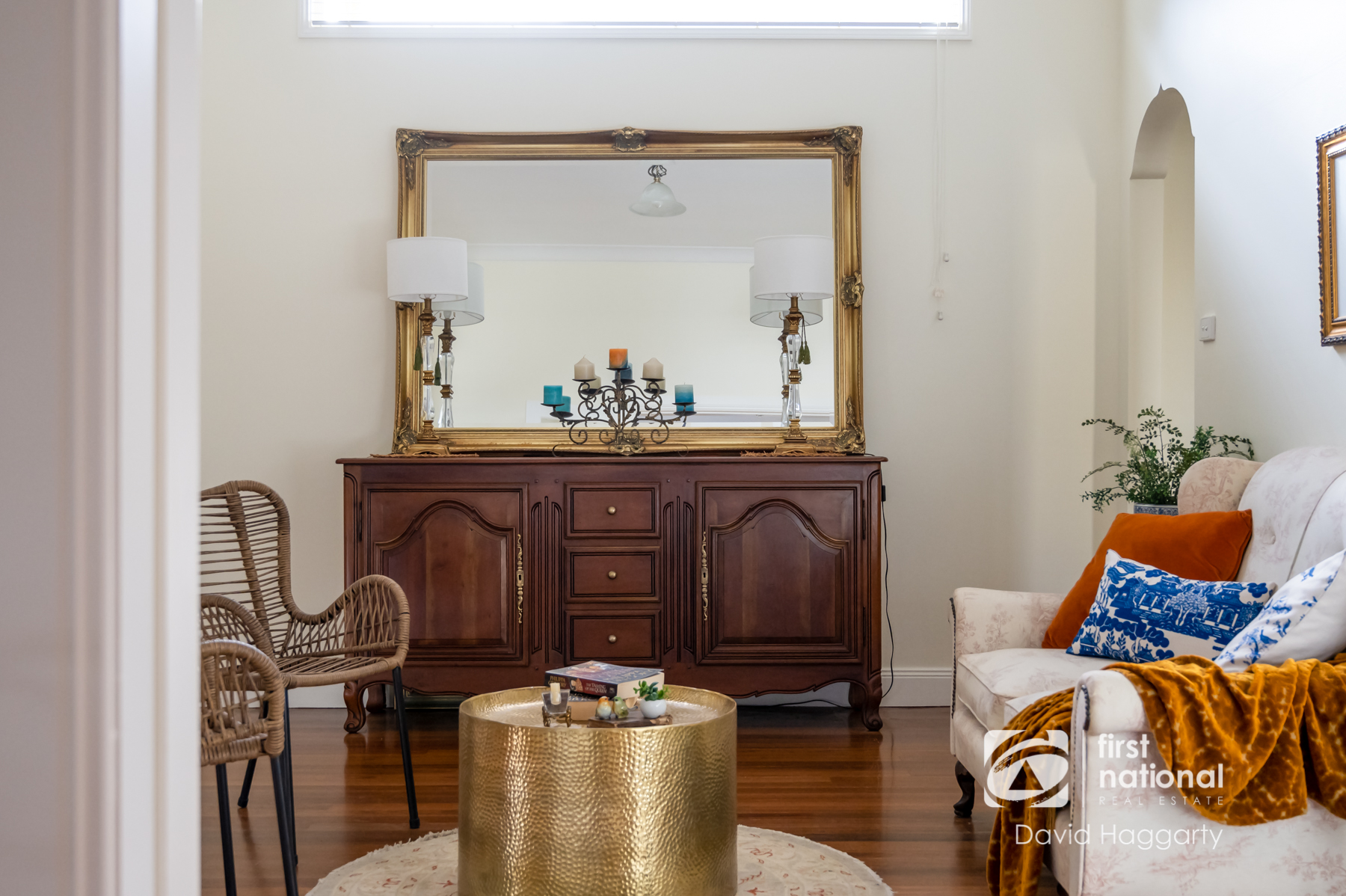
The Openn Negotiation has started (auction held online with flexible terms for qualified buyers). The property can sell at any time, contact the Agent immediately to become qualified and avoid missing out.
Welcome to 11 Bibby Street, Hamilton where this stunning property makes an impact from the moment you first spy the impressive façade reminiscent of a Spanish Villa. Sophistication combines with easy elegance in this charming home, a property that will make your heart happy as soon as you walk through the front door.
The open plan living room is a magnet for the whole family and takes full advantage of the 3.2m (10.5 foot) ceilings. Perhaps the best feature of all is the natural light that permeates throughout the room but one of the things you’ll love most is that it can be opened up on so many sides, which keeps it cool through summer. There’s something French about the doors that begs to be opened up.
It is important that a home feel comfortable and relaxed. The timber floors and neutral colour scheme have helped achieve that here. It is things like that that make this house a home.
When you’re cooking at the central island which faces out to guests or family relaxing in the living area you can really appreciate the free-flowing design of the property. Stone benches, splash backs and quality appliances combine to make spending time in this kitchen a real luxury.
Traditional but not strait-laced, the formal lounge and dining rooms walk the line between contemporary and traditional beautifully. From this point in the home continue down the hallway to the second bedroom and onto the main complete with wall to wall robes and an ensuite.
The vendors were keen to create a space that enjoyed the best of both worlds: the alfresco area is completely screened with vaulted ceilings, insulated panels and ceiling fans but is open to the back garden and through to the undercover dining area. Here you will enjoy the luxury and liveability of an indoor come outdoor zone where weather will not prevent you from enjoying the green of the outdoors.
You will love the proximity of the block to both the shops and cafes of Hamilton’s Beaumont Street life. Everything is within walking distance and there’s a real community feel to the area. On a Sunday, you are a block from the Newcastle City Farmers Markets and all the gourmet grocery options your heart may wish for. Of course if you are looking to go further afield, Broadmeadow train station is a block away which is a direct line to Newcastle or Sydney.
The current vendor’s have adored living in the space that beautifully caters for every occasion – from a quiet night in to a party for plenty.
This property is proudly marketed by First National David Haggarty. For further information or to book your private inspection contact Michael Haggarty 0408 021 921 or Andrew Lange 0403 142 320.
First National - We Put You First
Disclaimer: All information contained herein is gathered from sources we deem to be reliable. However, we cannot guarantee its accuracy and interested persons should rely on their own enquiries
Inclusions
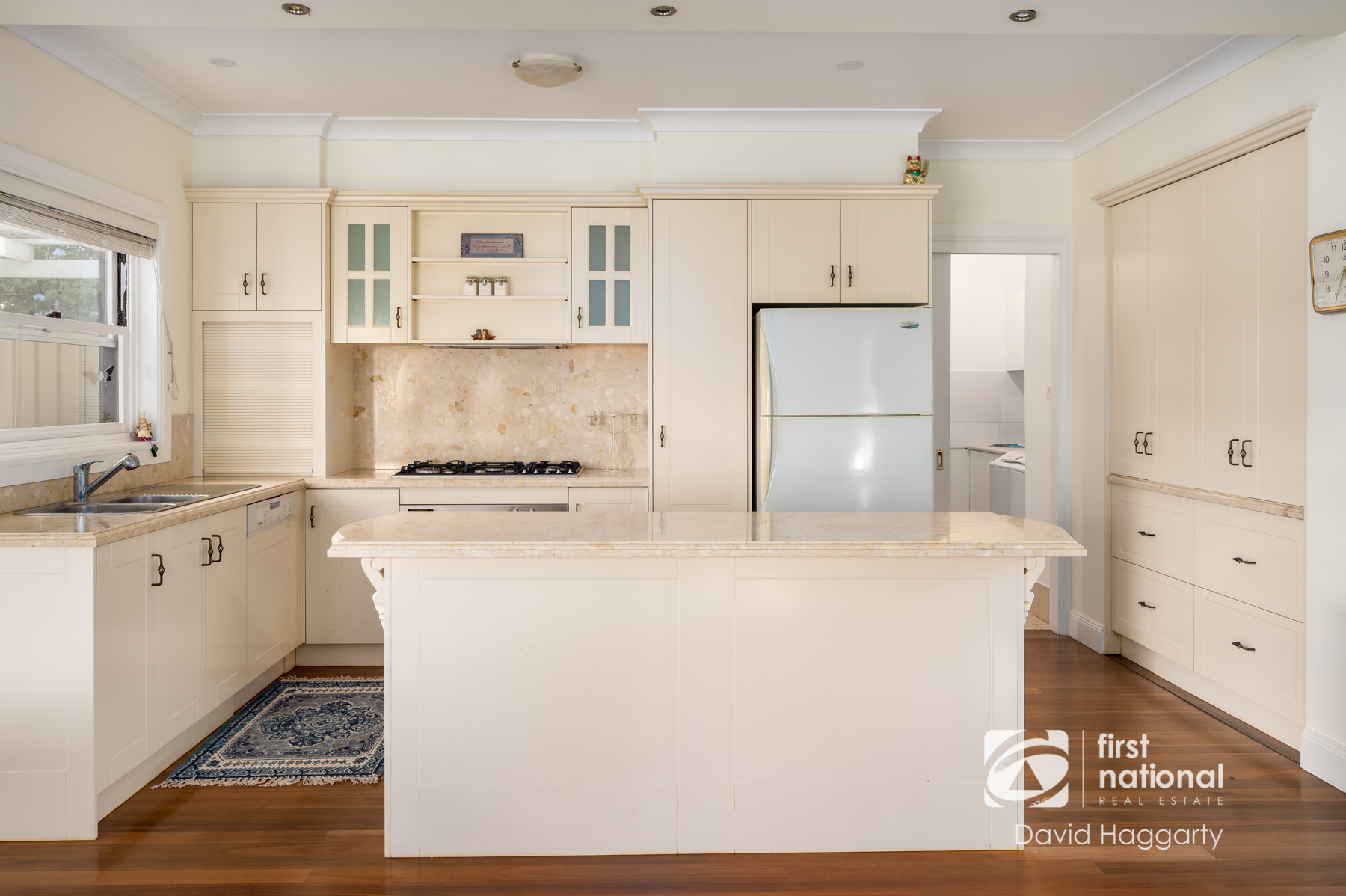 |
|
|
|
FRONT Solid timber door Paved paths Pergola Coach light Water feature Rendered facade Colourbond roof Arrowhead wrought iron and sandstone pillar front fence Integrated letterbox Jacaranda tree Agapanthus Murraya hedge
LIVING | MEALS Timber floors Ceiling fan light x 2 Cream walls Glass door to yard Diamond grill security screen door to rear 2 sets of French doors to screened outdoor area 3 double power points 4-door stacker door to courtyard White Venetian blinds 3.2m ceiling
KITCHEN Timber floors Stone benches Integrated Miele dishwasher Island bench Fridge cavity Downlights Oyster light Pot draws Appliance cupboard 5 burner “St George” gas bench mounted stove “St George” stainless steel under bench oven Timber casement window White Venetian blinds Double sink Phone connection Stone splashback 4 door pantry Integrated range
FORMAL DINING ROOM Timber floors Cream walls Pendant light Smoke alarm White Venetian blinds Diamond grill security screens Casement windows x 2 4 double power points French doors to kitchen Ornate skirting
FORMAL LOUNGE ROOM Timber floors Cream walls Pendant light White timber Venetian blinds Hallway to bedrooms Ornate skirting French doors to living room Gas outlet 4 double power points 3.1m ceilings
MAIN BEDROOM Grey sisal carpet Cream walls Ceiling fan | light Wall to wall built in robes White Venetian blinds French doors to yard Arch window Timber casement window TV point 3 double power points
EN-SUITE Marble-look wall and floor tiles Porcelain WC Wall mounted mirrored cupboard Timber casement window Clare glass shower screen Towel rail and shelf Venetian blinds white Glass shower shelf Chrome tapware Single vanity Three-way light Bi fold door |
SECOND BEDROOM Timber floors Cream walls Ceiling fan light Manhole Timber casement window White Venetian blinds 2 double power points
MAIN BATHROOM Cream floor tiles IXL three-way light Cream wall tiles Separate shower Glass shower shelf Chrome tap wear Separate bath Double towel rail Two towel shelves White Venetian blinds Frosted glass window Diamond grill security screen door Percaline WC Floor waste Single vanity Three draws and double door Wall mounted mirror
THIRD BED Cream floor tiles Ceiling fan | light Double sliding robe Sliding door Cream walls White Venetian blinds Casement window Diamond grill security screen 2 double power point
LAUNDRY Cream floor tiles Cream wall tiles Built in washing tub Washing machine taps 2 double power points Overhead cupboards Antique solid timber and coloured glass door Cavity door to kitchen Double linen and broom cupboard
SCREENED SUNROOM Tiled floor Glass door to front yard Ornate security gate to courtyard Double power point Insulated ceiling Ceiling fan Downlights Raked ceiling Laser light ceiling panels Pedestrian door to garage Roller door to garage Sliding windows Double sliding doors to back yard Sliding screen doors to back yard BACK YARD Lawn section Stone beds Paved washing line area Drop down washing line Paved undercover section Laser light awning Flood light Tap Gas connection Hoods over back windows
GARAGE Double sized Concrete floor Security gate to front courtyard Workshop space Shelving Exposed trusses Fluro lighhs
EXTRAS Ducted Daikon AC Bosh alarm system Flyscreens
|
Comparable Sales
| Address | Beds | Bath | Cars | Sold Date | Size | Sold Price | |
| 1. | 19 Percy Street | 4 | 2 | 2 | March 2020 | 521 sqm | $1,356,000 |
| 2. | 165 Tudor Street | 4 | 3 | 2 | March 2020 | 536 sqm | $1,250,000 |
| 3. | 53 Alexander Street | 4 | 2 | 2 | July 2020 | 539 sqm | $1,576,000 |
| 4. | 10 Park Street | 3 | 1 | 1 | July 2020 | 405 sqm | $1,185,000 |
1.
2.
3.
4.
About Hamilton
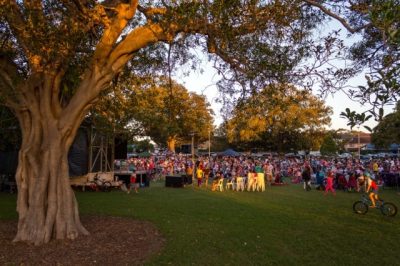
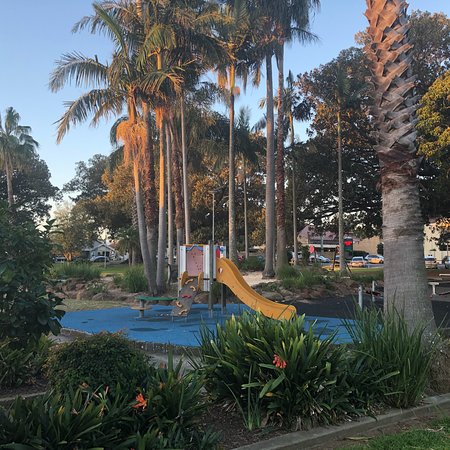
Four kilometers from the Newcastle CBD, Hamilton is the cultural heart beat of the city. Comprising of four suburbs; Hamilton North, Hamilton South, Hamilton East and Hamilton, the first three are residential zones and the latter the thriving business and commercial centre of the suburb. The suburb was named after Edward Hamilton the Governor of the board of directors of the AA Co. a local coal mining company that owned most of the land of the area in 1871 but it is thought that the original permanent dwellings of the area began to pop up around 1849.
The Traditional Owners and Custodians of the area are the Awabakal people.
AROUND HAMILTON
SCHOOLS
- Hamilton Public School
- St Francis Xavier's College
- Newcastle High School
- Hamilton North Pubic School
CAFES AND RESTAURANTS
- The Exchange Hotel
- Raj's Corner
- Dumpling Story
- Mockingbird Cafe
- The Traverna
- The Beaumont
SHOPPING & EVENTS
- Diversity Festival
- Cultural Festival
- Olive Tree Markets
- Newcastle City Farmers Market
- Beaumont Street Shopping Villiage
- Beaumont Street Fair
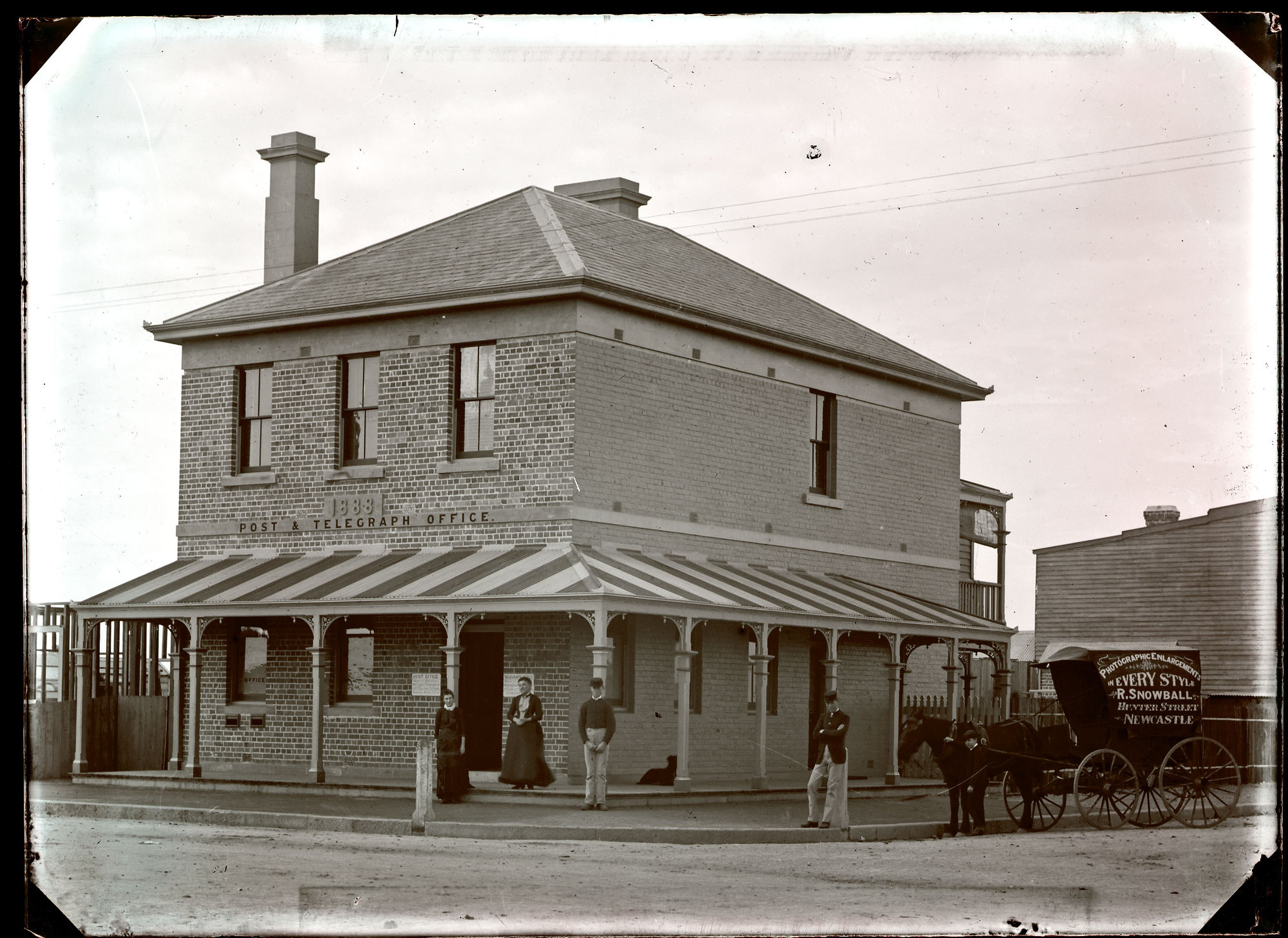
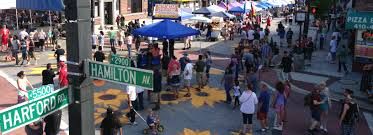
About Us
MICHAEL HAGGARTY I Principal Licensed Real Estate Agent & Auctioneer / Commercial Sales and Leasing

Mick Haggarty is an experienced real estate agent that likes to let his results speak for themselves. He prides himself on his tireless work ethic and commitment to providing his vendors with accurate advice and premium results.
Mick is a Licensed Real Estate Agent with a strong local knowledge and reputation, for telling it how it is ! He believes honest communication and trust are essential elements to successful results in real estate. His relaxed approach to sales is well received by buyers and sellers alike.
Mick is a proven performer, with over 25 years experience in the business and even in the toughest times, has developed a strong reputation in the industry as an agent that produces wonderful results on a regular basis.
If you need your property sold, Mick Haggarty is the first agent you should call! Specialising in residential, rural and commercial sales / leasing, you cannot beat local knowledge and experience !
Links
Mick Haggarty: First National profile and current listings
Disclaimer
All images in this e-book are the property of First National David Haggarty. Photographs of the home are taken at the specified sales address and are presented with minimal retouching. No elements within the images have been added or removed.
Plans provided are a guide only and those interested should undertake their own inquiry.


